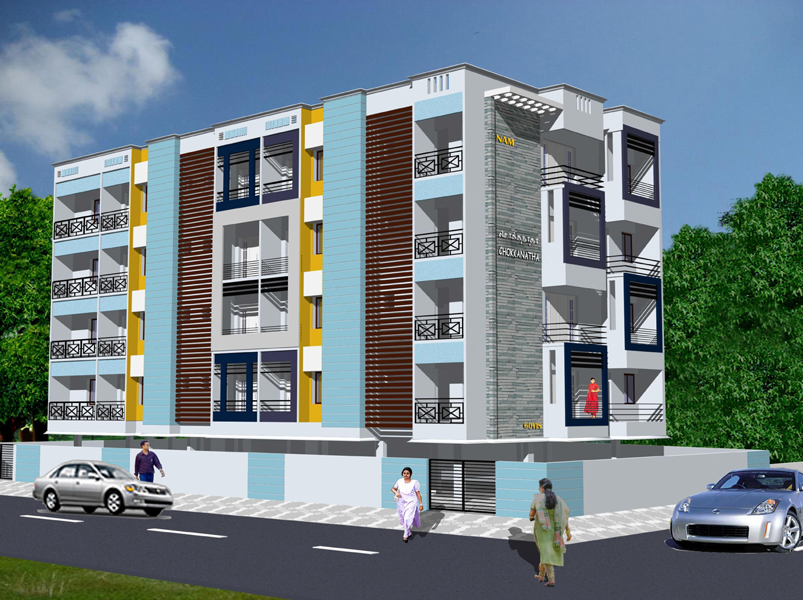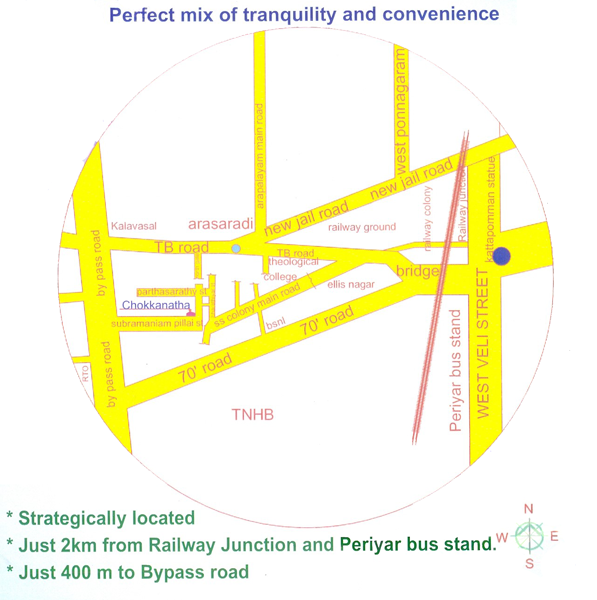Nam Chokkantha details
Gated community, ensuring safety, comfort, harmony and more. Connecting you to all needs within minutes. Proximity to educational institution, hospital, railway station, Banks and other amenities. Making sure you enjoy your LIFE.
Specification
| Structure | : | RCC Framed structure with brick wall 9” outer side and 41/2 “ wall in inner sides |
| Flooring | : | Vitrified Tiles 2'x2' size in all rooms with skirting 4" height Ceramic tiles1'X1' size in balconies and toilets |
| Dadoing | : | Glazed Tiles upto 7' height in toilets and 2' height in above kitchen |
| Railing | : | Staircase hand railing with MS grill with TW hand rail Balcony handrail with brick work / M.S.grill |
| Doors | : | Main Door: with TW framed flushed door with mortise lock, eye piece, two no‘s. tower bolt door stopper bush and handles both side. Inner doors: sal / padaik wood frame with hard core solid flush door |
| Windows | : | UPVC Windows 4 mm thick pin headed glass with handle —sliding /Openable type Ventilators with UPVC with 4 mm glazing with fixed grill guard |
| Painting | : | Interiors with Cement painting two coats over primer of approved colour. Ceiling with white colour cement paint Exterior with Ace or equivalent paint two coats over primer Hand rail grill paint with black enamel two coats |
| Weathering Course Water Proofing |
: | Toilets sunken with tapecrete polymer coating or equivalent compound Terrace with west coast tiles over (surkhi) brick jelly concrete |
| Kitchen | : | RCC Work table with granite (black) top 24" on one side |
| Plumbing and Sanitary Fittings | : | PVC& UPVC ISI make pipes for water / sanitary lines. Fittings with Metro or equivalent make. European water closet white colour Parryware or equivalent make. Kitchen sink with stainless steel with swan neck tap. |
| Electricals | : | Modular switches of Anchor or equivalent make.PVC conduit concealed wiring every where. Nominal points will be provided (All excluding fittings) |
| Sump | : | RCC sump of 20000 lit capacity with 1.5 hp motor common to all flats |
| Oht | : | RCC over head tank 10000 lit capacity common to all flats |
| Bore Well | : | One bore well to required depth and provision for municipal water supply to the sump. |
| Genset | : | Provided as per requirement of common areas |
| Lift | : | 6 passenger lift |
| Flat | Type | Area Sqft | UDS | Car Park | Floor | Remarks |
|---|---|---|---|---|---|---|
| Al | 3 BHK | 1347 Sft | 591.50 Sft | CA1 | FIRST FLOOR | Sold Out |
| B1 | 2 BHK | 1028 Sft | 451.25 Sft | CB1 | FIRST FLOOR | Sold Out |
| Cl | 3 BHK | 1347 Sft | 591.50 Sft | CC1 | FIRST FLOOR | Sold Out |
| Di | 2 BHK | 1028 Sft | 451.25 Sft | CD1 | FIRST FLOOR | Sold Out |
| A2 | 3 BHK | 1347 Sft | 591.50 Sft | CA2 | SECOND FLOOR | Sold Out |
| B2 | 2 BHK | 1028 Sft | 451.25 Sft | CB2 | SECOND FLOOR | |
| C2 | 3 BHK | 1347 Sft | 591.50 Sft | CC2 | SECOND FLOOR | Sold Out |
| Q2 | 2 BHK | 1028 Sft | 451.25 Sft | CD2 | SECOND FLOOR | |
| A3 | 3 BHK | 1347 Sft | 591.50 Sft | CA3 | THIRD FLOOR | Sold Out |
| B3 | 2 BHK | 1028 Sft | 451.25 Sft | CB3 | THIRD FLOOR | |
| C3 | 3 BHK | 1347 Sft | 591.50 Sft | CC3 | THIRD FLOOR | |
| D3 | 2 BHK | 1028 Sft | 451.25 Sft | CD3 | THIRD FLOOR | |
| A4 | 3 BHK | 1347 Sft | 591.50 Sft | CA4 | FOURTH FLOOR | Sold Out |
| B4 | 2 BHK | 1028 Sft | 451.25 Sft | CB4 | FOURTH FLOOR | Sold Out |
| C4 | 3 BHK | 1347 Sft | 591.50 Sft | CC4 | FOURTH FLOOR | |
| D4 | 2 BHK | 1028 Sft | 451.25 Sft | CD4 | FOURTH FLOOR |
Elevation
Floor Plan
Location Map
Car Parking Area Map
Amentities
- Vasthu compliant
- Solar Power cum backup
- 60% open space around the building
- Power back up with genset
- Open theatre /Amphi theatre
- Fully equipped gym/ Club house
- Lift access to Terrace
- Internet provision
- Intercom
- Security system
- Land scaped area
- Terrace garden
- Children's play area
- Rain water harvesting
- Paved drive way
- Covered car parking
- Separate two wheeler parking
- Under ground Sump
- borewell









